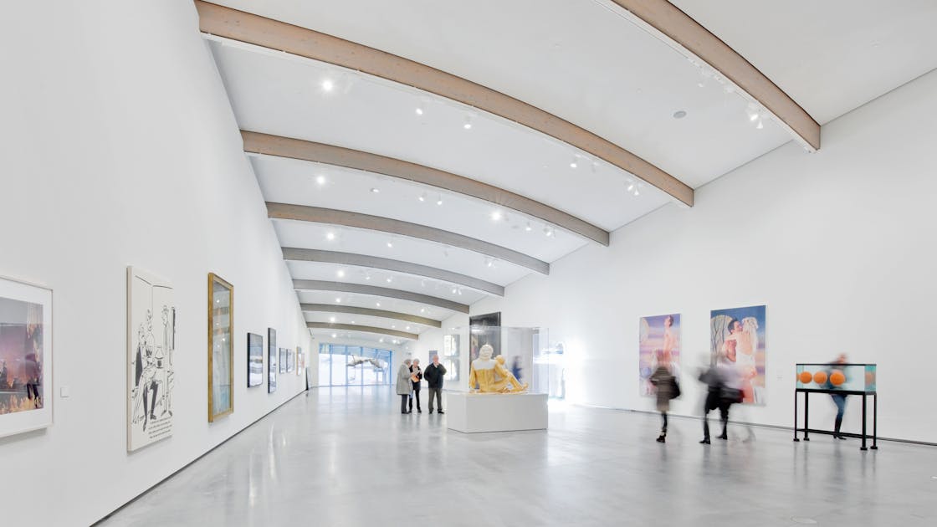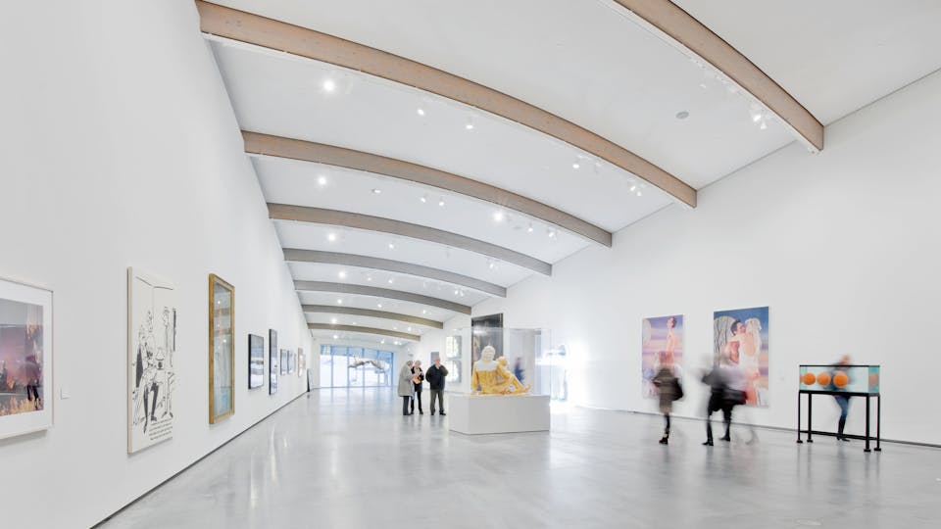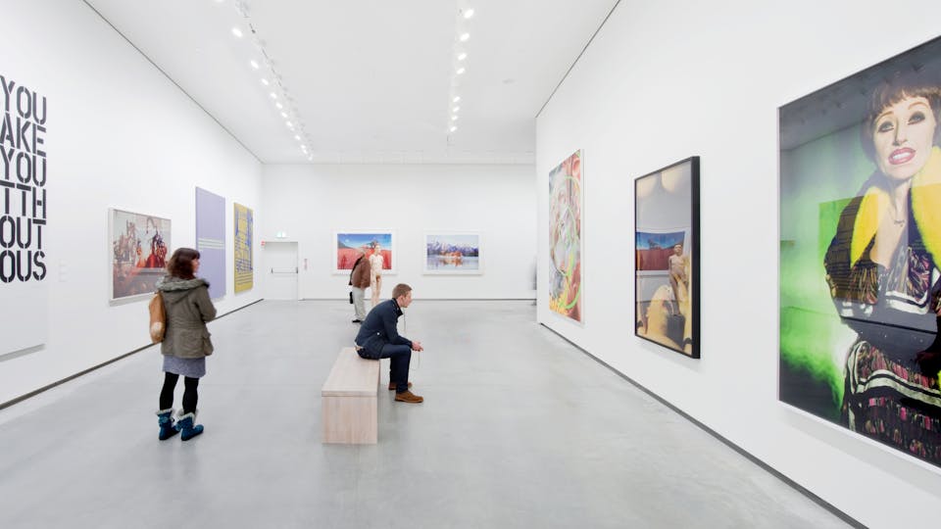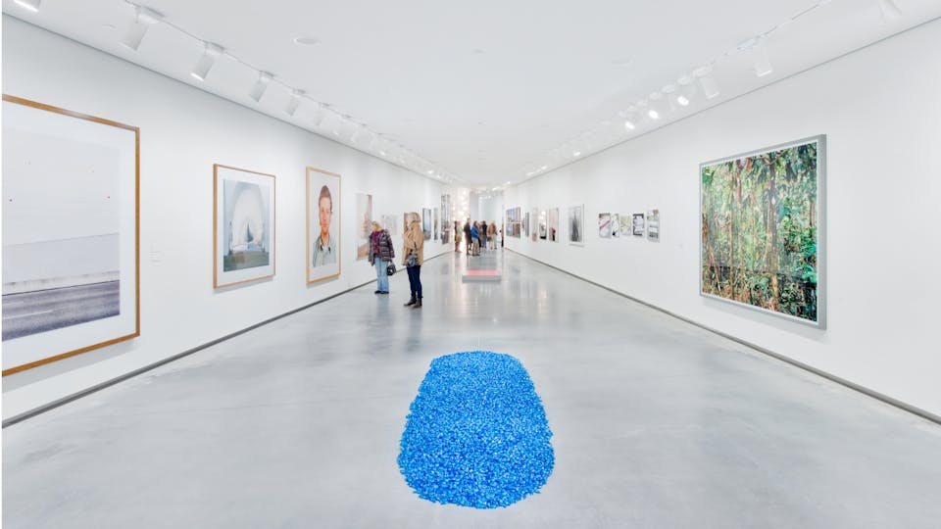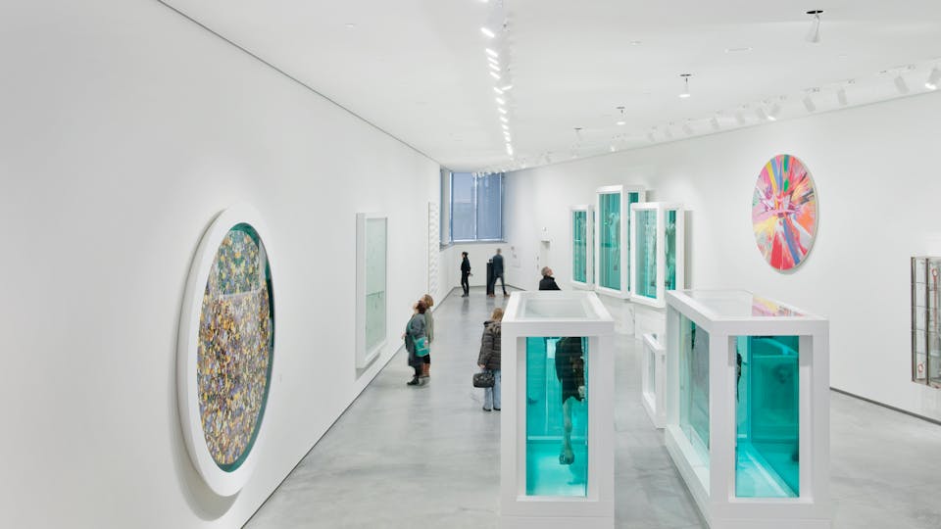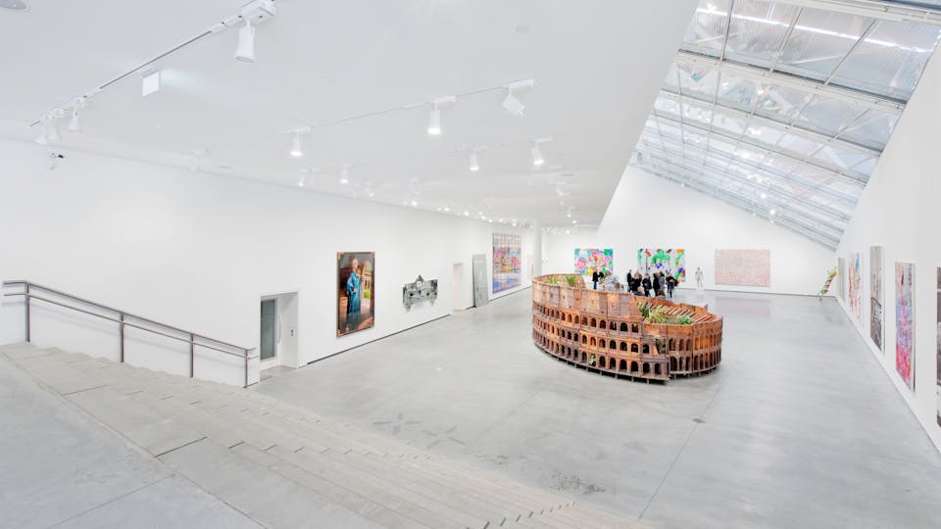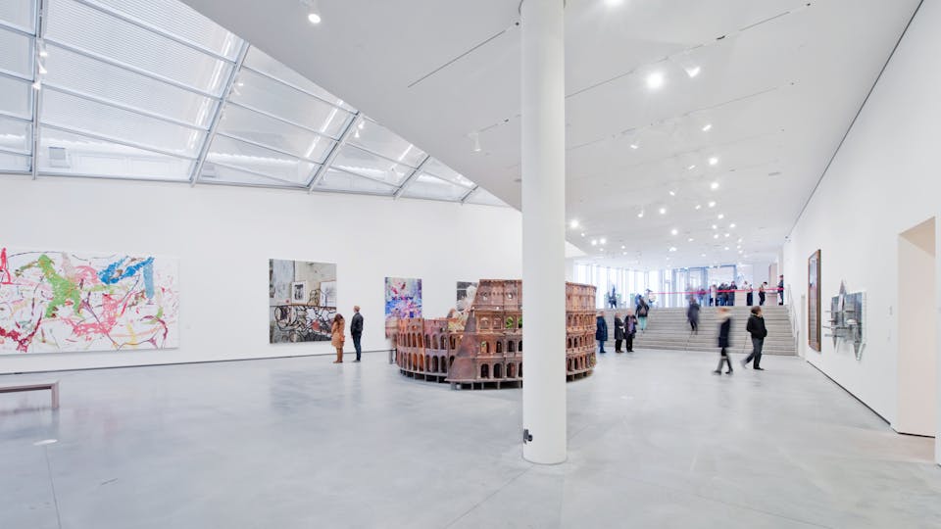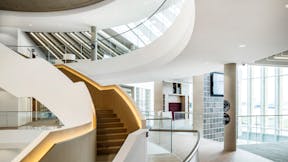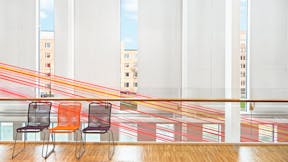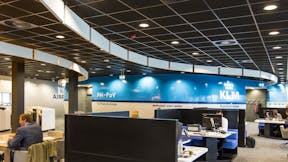More than just a museum for modern art, it is a multi-faceted complex including the museum, office buildings, a park, beach and harbour-front promenade. The aspen timber-clad buildings are sheltered under a single adjoined swooping glass roof inspired by the sails of the ships that still ply the harbour’s waters. “This is an iconic complex in the centre of the city,” explains Hossam Gadalla, Project architect. “The roof unites all the different activities into a single entity.”
When it came to creating the art galleries of the museum, the design team wanted a monolithic ceiling with the same geometry as the roof. “We needed a ceiling that was neutral and strong – neutral because it shouldn’t overshadow the works on display, yet strong because it needed to reflect the personality of the roof.” At the same time, the ceiling had to fulfil a long list of acoustic and technical requirements. “We were really impressed by Rockfon. The quality of their Rockfon Mono Acoustic ceiling system enabled us to achieve what we wanted both technically and architecturally. Rockfon understands architecture; the choice really paid off. When you look up, you see the wooden beams, and the ceiling spans the spaces between with the same double curvature as the roof.”
Astrup Fearnley Museum
Strandpromenaden 2
0252 Oslo
Norway

